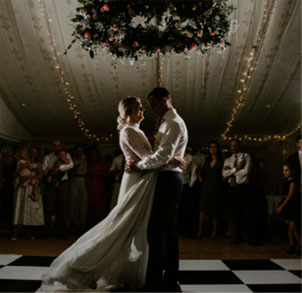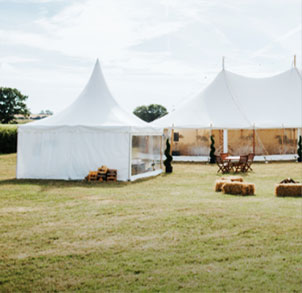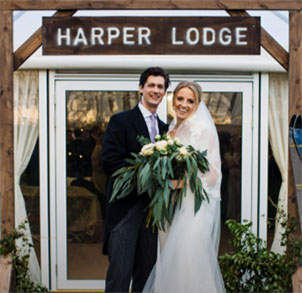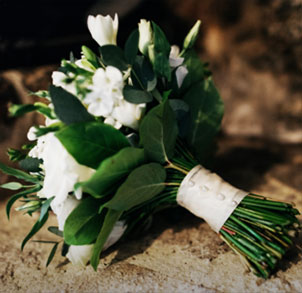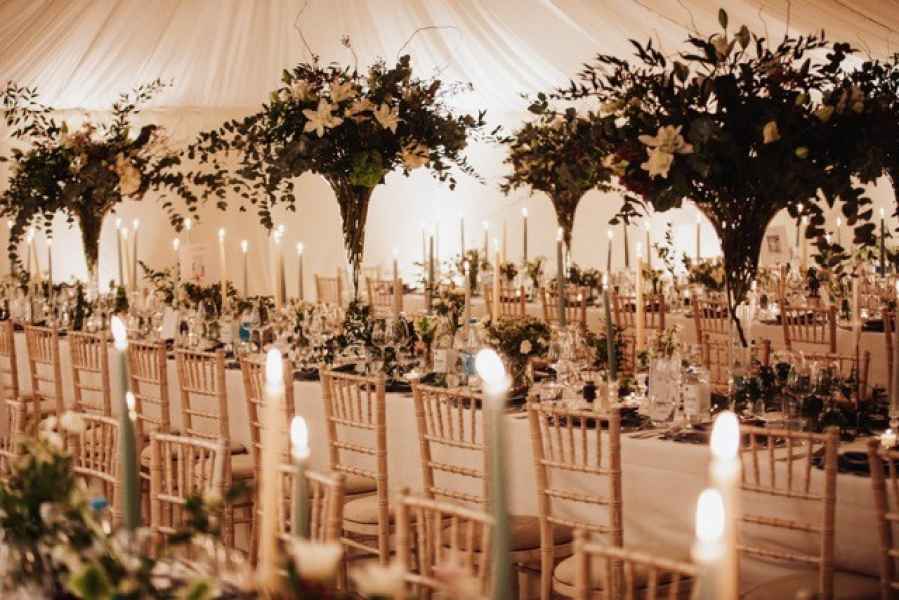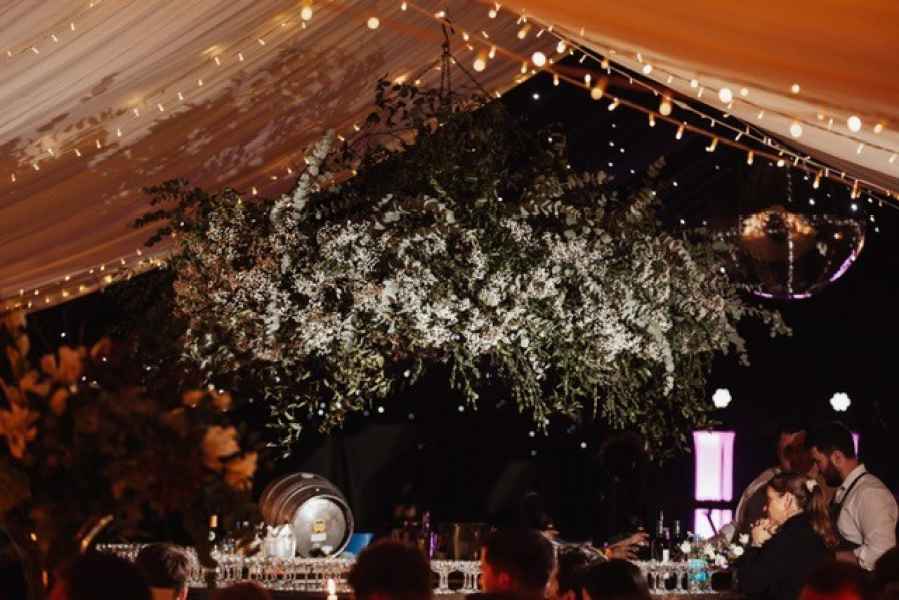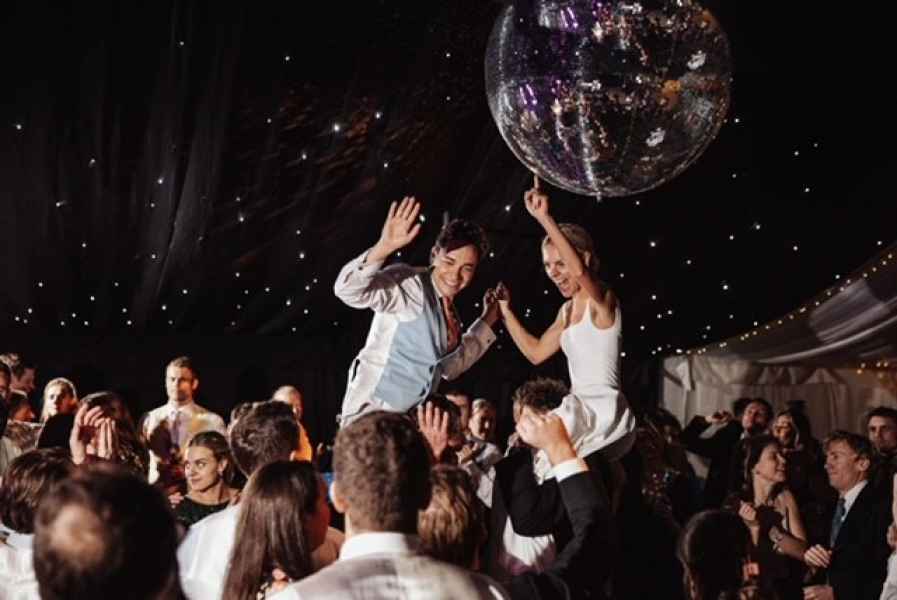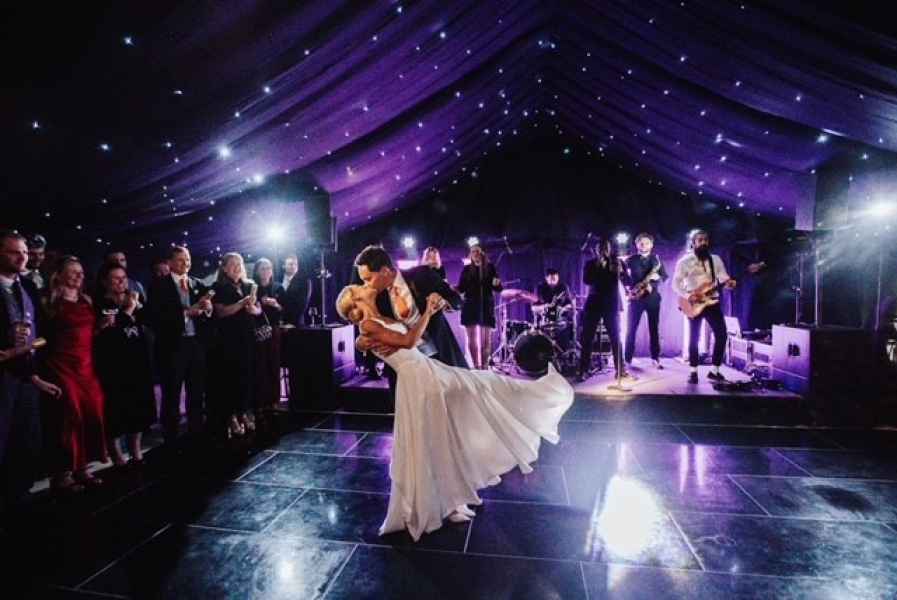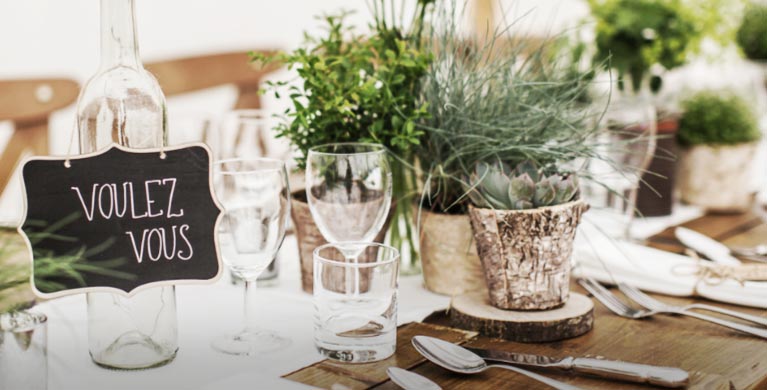Venue
Issy's family home near Broadway, Worcestershire
Clients’ Requirements
As a winter marquee wedding Issy and Mark's main requirement was that the marquee was warm and inviting. Working with them we designed a space that would accommodate the drinks reception, dining and dancing whilst minimising the requirement for guests to step outside with built-in toilets, cloakroom, and covered smoking area.
Marquee Style
The marquee was built on cassette levelled floor, entered via glass doors off of an oriental canopy. Guests entered into the bar area where the drinks reception took place, leading through to the toilet and cloakroom area. Dining took place at long rows of trestle tables with Limewash Chiavari chairs, with the bride and groom choosing to sit amongst their guests. In the evening guests danced under starcloth ceilings on a black dancefloor, with our huge 40 inch mirror ball!
Finishing Touches
A winter wedding meant lighting could be used to great effect, so the ivory pleated ceiling was adorned with fairy lights, and uplighters paired with lots of candles on the tables created a gentle glow in the dining area. The round rustic bar was a focal point of the reception area, accentuated by a floral hoop hanging centrally over the bar.






